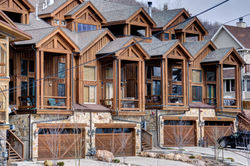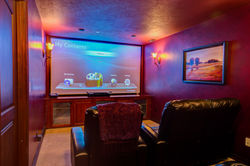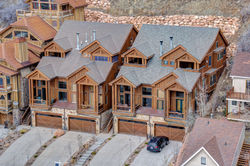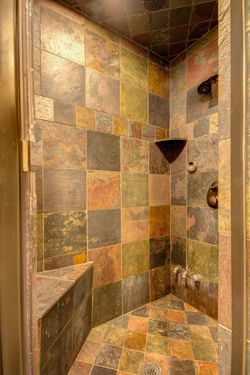top of page
Speak with a Local Lodging Expert! 435.602.5830
 |  |  |  |  |
|---|
365 Deer Valley is a beautiful town home in one of the best locations for convenience to Main Street and on the free shuttle line to get to the slopes. This unit has everything you need , from high-end finishes inside and out to the highest quality furnishings. No corners were cut or expenses spared in order to make this brand new town home something very special!
There are 8 Plasma TV’s (one in every bedroom plus a large 52” mounted above the stone fireplace in the great room, one in the bar area, kitchen/ living room area and one in the gaming loft for your viewing pleasure. There is also a $10,000.00 hand crafted card table and professional grade foosball table. The unit also has a state of the art “CRESTRON” controlled dedicated home theatre room with stadium seating and a massive100” screen. Every TV is wired with satellite/cable. There’s also Satellite Radio, High Speed Wireless Internet Access, unlimited phone/long distance service, a six-person Hot tub, wall mounted Boot/glove driers in the ski/mud room and more!
This town home is one of a four-unit complex available and is on Lower Deer Valley Drive which is a very short walk from Historic Main Street where the major nightlife of Park City is located. The exterior is finished with historic trestle wood siding and lots of beautiful natural stone and has an oversized two car garage.
It is over 3000 square feet in size. The main level (second floor) is a large great room combining the living room with its high vaulted ceilings, gourmet kitchen, dining area and a beautifully finished powder room. There’s a separate bar area adjacent to the dining room and a fabulous home theatre room – all on the main level.
Upstairs (the 3rd level) you’ll find three bedrooms, a game room loft, and a laundry room. The large and luxurious master bedroom suite occupies all of the fourth level, has 18ft vaulted ceilings and a stunning floor to ceiling stone fireplace. There is a large covered patio with spectacular views of the ski runs and Main Street. The master bedroom has a 42” wall mounted plasma and in the ceiling speakers so you can enjoy listening to music as you warm yourself up by the magnificent fireplace. The master bathroom has beautiful faux finishes on the walls, an oversized soaking tub, and an all stone with tempered glass shower that has a rain head, along with a regular faucet and a state of the art steam system! By the way, the master bathroom also has ceiling mounted speakers that are on an independent switch from the master bedroom.
Living Room: A large sectional couch, designer décor, 52’” plasma TV with DVD and ceiling mounted speakersis located on this level which makes is a great gathering and entertaining area. The gas fireplace has a natural stone surround from floor to ceiling. There is a large covered deck with built in ceiling speaker with a switching system that will allow you to select your own source (xm radio, cd, ipod etc.) and control the volume/content independent of what’s playing inside! The best part about this unit is the great views of Old Town and Park City Mountain Resort.
Home theater room: A dedicated room located on the main floor. Simply press one button on the CRESTRON control system and the lights dim, the ceiling mounted projector comes to life and the rich surround sound fills the custom designed room as you and your guests sit in luxurious leather oversize reclining theater chairs and watch the show of your choice on the massive 100” screen! There’s stadium seating and your private screening room is befitting a house of this quality.
Kitchen: State of the art stainless steel appliances. Knotty Alder cabinets, granite counter tops with full granite back splashes, service for twelve and fully equipped for gourmet cooking. The kitchen is also set up with built in ceiling speakers that are on an individual control independent of the other speakers in the house. There is also a 20” wall mounted plasma TV that you can view from the kitchen. In addition there is a bar area as part of the kitchen with seating for three.
Dining Room: Seating for up to 10 at the gorgeous wood dining table and custom upholstered chairs. There is an additional custom built bar area with a built in 50 bottle wine refrigerator complete with the same Knotty Alder cabinets and granite counters that match the kitchen décor. And, between the two glass faced front/side cabinets with their own interior lighting system is a 20” flat screen plasma TV you can view from the kitchen or while dining.
Bedrooms (all have top quality mattresses, linens, and bedding):
Master suite (the entire 4th level) - King bed plus a comfy chair that pulls out into a twin bed for additional sleeping. Large walk-in closet, floor to ceiling stone fireplace that is gas operated, and ceiling mounted speakers. The entire room is done with richly stained wood shudders and the adjoining bathroom has very high quality custom faux paint, granite counters, oversize soaking tub, walk-in shower finished in natural stone complete with two shower heads (one is a very luxurious and sensual rain head) and a state of the art steam unit to sooth your bones after a full day on the slopes. Both the master bedroom and bathroom have built in speakers with separate control units. 18ft high vaulted ceilings and a huge deck made from historic trestle wood reclaimed from the Great Salt Lake. 42” wall mounted Flat screen plasma TV. Access to six person hot tub from the master bathroom.
Second Bedroom (3rd level) – Queen bed, plasma TV, custom wood blinds, built in closet system, sitting area with dresser and shares custom faux finished bathroom with third and fourth bedrooms. On third level.
Third Bedroom (3rd level) – Two twin beds, custom wood blinds, sitting area with dresser, plasma TV, shares bathroom with second and fourth bedrooms.
Fourth Bedroom (3rd level) – Two twin beds, custom wood blinds, built in closet system, sitting area with dresser, plasma TV, shares bathroom with second and third bedroom.
Fifth Bedroom (1st level)– Queen bed plus an oversize chair that pulls out into a twin bed, custom wood blinds, , sitting area with armoire, plasma TV, full bathroom close by in hall.
Loft area off the third floor overlooks the living room: Custom-built poker table converts to a regular table that can be used for dining, playing board games or a temporary office. Professional grade Foosball table is also located in the loft!
Outdoor Hot Tub: Private hot tub for this unit is located on the back deck of this unit and is accessed through master bedroom.
Mud Room: On lowest level by garage entry, ski bench and cubbies and ski closet. Wall mounted Boot/glove driers.
Garage: 2 car. The driveway is steep and 4 wheel drive vehicles are recommended during the winter but not needed because of easy access to the free city shuttle just out front of the unit.
Wireless Internet: Yes
Air Conditioning: No
Distance to Deer Valley Resort: 1 mile
Distance to Park City Mountain Resort: 2 miles to Main Lodge, ½ mile to Town Lift
Distance to Main Street: 1/4 mile
Distance to Free Bus: 100 yards. Excellent bus access: take it one direction to Park City, the other direction to Deer Valley.
**There is a 10 night minimum during Sundance Film Festival**
365 Deer Valley Drive
5 Bedrooms · 3.5 Baths · Sleeps 12
Call or Inquire for
Rates, Availability and
Current Specials!!!
Click Image For Full Screen
 |
|---|
 |
 |
 |
 |
 |
 |
 |
 |
 |
 |
 |
 |
 |
 |
 |
 |
 |
 |
 |
 |
 |
 |
 |
SPEAK TO A RESERVATION SPECIALIST
844.309.7131
bottom of page